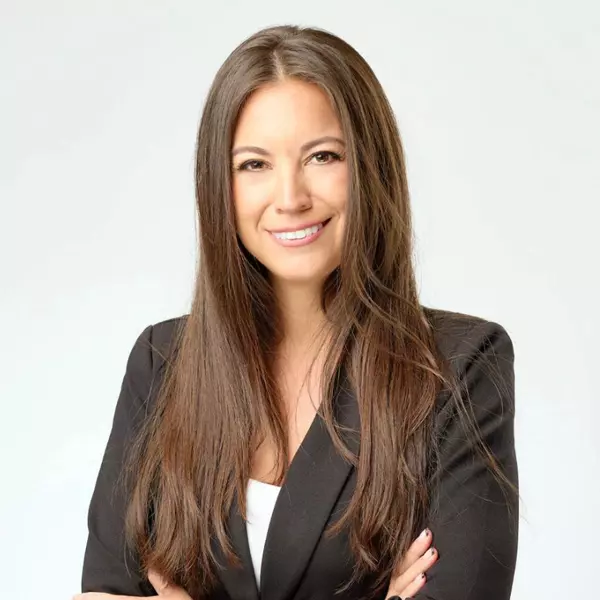$2,300,000
$2,800,000
17.9%For more information regarding the value of a property, please contact us for a free consultation.
[StreetName, UnitNumber, StreetNumber, StreetDirPrefix] Boca Raton, FL 33487
5 Beds
4.5 Baths
4,273 SqFt
Key Details
Sold Price $2,300,000
Property Type Single Family Home
Sub Type Single
Listing Status Sold
Purchase Type For Sale
Square Footage 4,273 sqft
Price per Sqft $538
Subdivision Subdivisionname
MLS Listing ID F10492358
Sold Date 06/18/25
Style Pool Only
Bedrooms 5
Full Baths 4
Half Baths 1
Construction Status Resale
HOA Y/N AssociationFee
Year Built 1998
Annual Tax Amount $9,841
Tax Year 2024
Lot Size 0.418 Acres
Property Sub-Type Single
Property Description
Large house in East Boca Raton, east of federal highway in the prestigious neighborhood of Boca Bay Colony. Great street appeal with a total structural area of 5,893 square feet, recently painted exterior. Oversized 3 car garage, very deep bays with extra storage, 2 large attics. Brand new metal roof up to the latest wind code. Impact windows are energy efficient glass. Large circular driveway with covered entry portico. Large lap pool 63 feet long with a hot tub. 3 Zone high efficiency air conditioners. Smart phone alarm, pool filler, AC controls and 6 zone watering system. Architect built and owned one owner home. Interior studio apartment. Custom landscaping, very private yard but still a very convenient location. In town close to many restaurants and shopping. Not in a flood zone.
Location
State FL
County Palm Beach County
Area Palm Bch 4180;4190;4240;4250;4260;4270;4280;4290
Zoning RIC
Rooms
Bedroom Description 2 Master Suites,Entry Level,Master Bedroom Ground Level,Master Bedroom Upstairs
Other Rooms Attic, Den/Library/Office, Separate Guest/In-Law Quarters, Storage Room, Studio Apartment, Utility Room/Laundry, Workshop
Interior
Interior Features First Floor Entry, Built-Ins, Foyer Entry, Pantry, Roman Tub, Volume Ceilings, Walk-In Closets
Heating Central Heat, Electric Heat, Heat Strip, Zoned Heat
Cooling Ceiling Fans, Central Cooling, Electric Cooling, Zoned Cooling
Flooring Carpeted Floors, Ceramic Floor, Tile Floors
Equipment Automatic Garage Door Opener, Central Vacuum, Dishwasher, Disposal, Dryer, Electric Range, Electric Water Heater, Icemaker, Microwave, Owned Burglar Alarm, Smoke Detector, Washer, Water Softener/Filter Owned
Exterior
Exterior Feature Deck, Exterior Lights, Fence, High Impact Doors, Open Balcony, Outdoor Shower, Privacy Wall
Garage Spaces 3.0
Pool Auto Pool Clean, Automatic Chlorination, Below Ground Pool, Equipment Stays, Hot Tub, Salt Chlorination
Community Features GatedCommunityYN
View Pool Area View
Roof Type Metal Roof
Private Pool PoolYN
Building
Lot Description Less Than 1/4 Acre Lot, East Of Us 1, Oversized Lot
Foundation Concrete Block Construction, Metal Construction, Slab Construction, Stucco Exterior Construction
Sewer Municipal Sewer
Water Municipal Water
Construction Status Resale
Others
Pets Allowed PetsAllowedYN
Senior Community No HOPA
Restrictions No Restrictions,Ok To Lease
Acceptable Financing Cash, Conventional, FHA, VA
Membership Fee Required MembershipPurchRqdYN
Listing Terms Cash, Conventional, FHA, VA
Read Less
Want to know what your home might be worth? Contact us for a FREE valuation!

Our team is ready to help you sell your home for the highest possible price ASAP

Bought with Beaches MLS
GET MORE INFORMATION

![Boca Raton, FL 33487,[StreetName,UnitNumber,StreetNumber,StreetDirPrefix]](https://img.chime.me/image/fs01/mls-listing/20250622/18/original_F10492358-216123599377175.jpg)
![Boca Raton, FL 33487,[StreetName,UnitNumber,StreetNumber,StreetDirPrefix]](https://img.chime.me/image/fs01/mls-listing/20250622/18/original_F10492358-216123644167192.jpg)
![Boca Raton, FL 33487,[StreetName,UnitNumber,StreetNumber,StreetDirPrefix]](https://img.chime.me/image/fs01/mls-listing/20250622/18/original_F10492358-216123688077299.jpg)
![Boca Raton, FL 33487,[StreetName,UnitNumber,StreetNumber,StreetDirPrefix]](https://img.chime.me/image/fs01/mls-listing/20250622/18/original_F10492358-216123717822315.jpg)
![Boca Raton, FL 33487,[StreetName,UnitNumber,StreetNumber,StreetDirPrefix]](https://img.chime.me/image/fs01/mls-listing/20250622/18/original_F10492358-216123757731590.jpg)